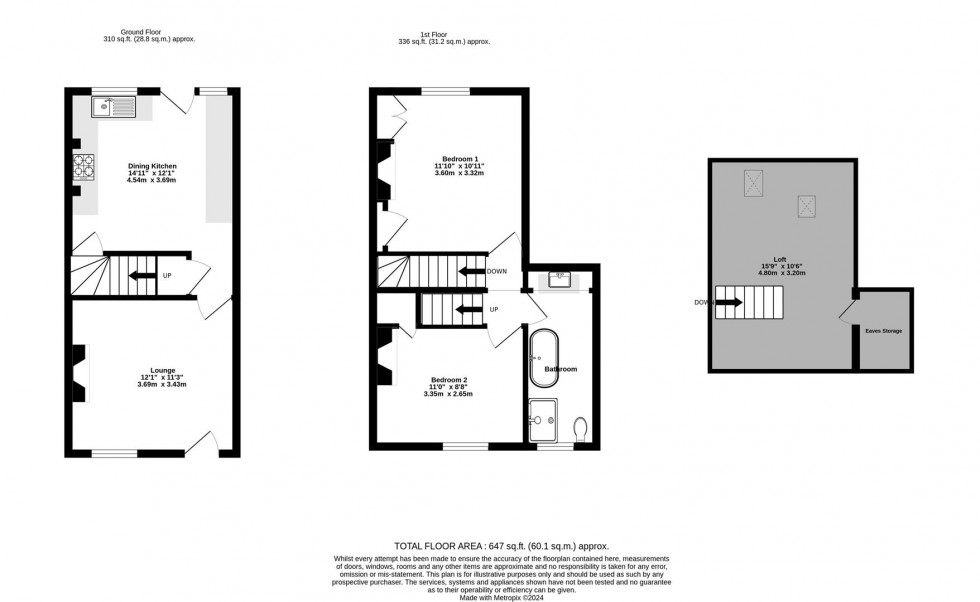Welcome
- Home
- Why Churchills
- Meet The Team
- Industry News
- Guild Members
- Churchills Club
- Churchills Club Winner
- Testimonials
- York Property News
- Helpful Guides
Entrance door, slide sash window to front, period fireplace with surround, double panelled radiator, power points. Carpet. Door to;
Two slide sash windows to rear, door to courtyard, fitted wall and base units with oak counter tops, inset sink and draining board with mixer tap, built-in electric oven and gas hob, cupboard housing wall mounted gas combination boiler, stairs to first floor, column radiator, power points. Tiled flooring.
Fixed staircase to loft room, power points. Carpet. Doors to;
Slide sash window to rear, period fireplace, fitted wardrobes, storage cupboard, double panelled radiator, power points. Carpet.
Slide sash window to front, period fireplace, storage cupboard, double panelled radiator, power points. Carpet.
Opaque window to front, feature freestanding bath with floor mounted mixer tap, walk-in shower cubicle, wash hand basin, low level WC, towel rail/radiator, extractor fan. Tiled flooring.
Two roof lights to rear, eaves storage, double panelled radiator, power points. Carpet.
Paved south facing courtyard with brick store, flower borders and side alleyway for access.
