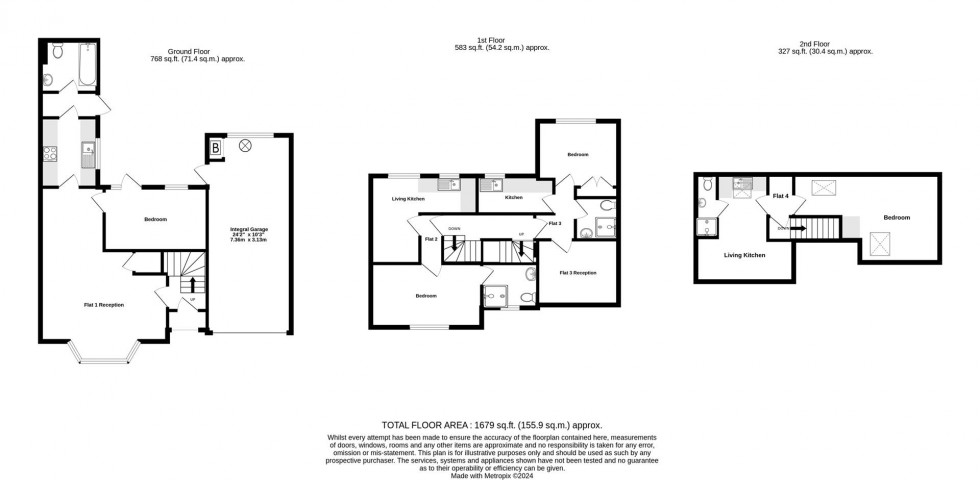Welcome
- Home
- Why Churchills
- Meet The Team
- Industry News
- Guild Members
- Churchills Club
- Churchills Club Winner
- Testimonials
- York Property News
- Helpful Guides
'L' shaped Living/Dining Room, Kitchen, Bedroom, Rear Hall, Bathroom
Entrance Hall, Living/Kitchen, Bedroom, Shower room
Entrance Hall, Lounge, Kitchen. Bedroom, Shower Room
Entrance Hall, Living/Kitchen, Bedroom, Shower Room
3 Designated Parking Spaces, rear courtyard, side alleyway for access, integral garage 24ft x 10ft 2 with roller shutter door, window and door to courtyard, wall mounted boiler with hot water cylinder
